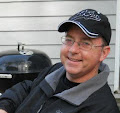Well, the entire train is now at Helenwood except for my modeling desk (even the drawers have been moved!) and the twins N-scale 2'x4' module. Eric and I were able to set up E. McKeesport and the Irwin yard against opposite walls and at the new height - 3" lower than before - so I can get a feel for how things will work out. The new height does seem to make a difference reaching across the 30" wide E. McKeesport section while still high enough not to feel like you are looking down at the trains. The lower height may be an issue when I move the modeling desk under this section, where it was for a long time, and I may have to narrow the fascia so I don't bang my head!
Now the next step is to design the new layout. I would like to build on what I learned, liked and did not like on the last layout. Not counting the N-scale module, this will be my 5th layout - my original under-the-bed set Dad built, my first apartment shelf layout, my 4'x8' folded loop at Kenosha, and the last district which lasted long enough to have a name - Irwin District! The new layout will still be called Irwin District and this is what I liked:
- Linear east-west running trains that only went through a scene once.
- Lots of sidings for operations and switching activities.
- A decent sized online yard for build and breaking down the trains.
- Interchange with P&LE to provide more interesting operations.
But what I would like to change:
- A loop so I can run a continuous train in the background (operational challenge as the PITT-35 roars through the scene!) or to break in new locomotives. This will also help Lisa who could not understand why my point-to-point layout did not have a loop of track.
- Longer offline staging yards with the shortest track long enough for the longest train that will travel end to end.
- At least two tracks for the P&LE staging, again long enough for the trains.
- All Atlas #4 switches. I reused a couple of Shinohara (now Walthers) switches that I could not seem to wire/isolate correctly, creating dead tracks.
- Gray painted roadbed, glue track (no permanent nails).
There are probably more things I want to change, but that is a start. With a 10' x 10' space (actually, I have about 4" inches in both directions but I am reserving that), and moving the staging yards outside the room into the garage, I have two basic configurations that I am trying to figure out which one is better.
 |
| Trackplan 1 - Dogbone |
|
The first plan shows the benchwork for a dogbone, where the lobes at each end would be a loop providing a continuous run. The advantage of this plan is that the center is completely open so you want into the layout area. The main disadvantage is that to the trains passing through each scene only once, I have to place the back track behind mountains or buildings - so half of the travel time, the train would be out of sight.
 |
| Trackplan 2 - Loop |
The other option is a loop, completely enclosing the center area which creates either a duck under (with the current track height, this would be more than a nod under!) or a lift out section like a bridge. The right side track could pass through the garage so you would not see the trains actually running around the track. I am leaning more towards this plan at the moment and if I do this, ask me about the lift out when I am 60!
Of course, I could give up the continuous run and go back to the point to point layout design like the last Irwin District. In a way, it's fun to imagine all the possibilities but I tend to fall into analysis-paralysis at this stage of layout building and after operating trains with my friends, I want to get something back up and moving soon.
Then again, Eric and Jack may help be my motivation!





