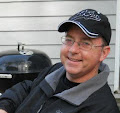Well, technically, part 2. I
previously posted my attempts on the support bracket for a shelf around the layout room that would provide both a storage space above the layout and a mounting spot for the lighting. I completed the bracket last week over a couple evenings and this past weekend, I added the shelf, and painted the bracket white so it will reflect the light down on the layout.
 |
| Completed shelf, ready for lights |
If you look at older photos of the train room, you'll see that I have been able to move a lot of the smaller boxes and containers to this shelf and once I get things a little more situated, I plan to have my scenery and supplies over the work desk, much like the photo above, while on the other side I'll have completed buildings and storage for freight cars that I don't use but don't want to get rid of.
 |
| Left side of the room, door to back yard just out of the scene to the right |
If you look closely, I've placed the fluorescent lights around the left and center shelves to get an idea of how they will fit. Looks like either side will have 2 4' lights with a single 2' in between while the center will fit 2 4' fixtures with a small 3-4" gap between them. On the plus side, it seems I will be able to get some really good illumination with minimal gaps and only needing a one more 2' fixture.
The down side? Anyone need 4 or 5 four foot, single bulb fixtures? Seems like I have a few left over from the old layout.









