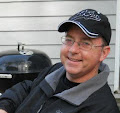One of the things I've learned over the many years of reading Model Railroader, Rail Model Craftsman, Model Railroad Hobbyist and other articles is the art of creating an illusion on a layout. For me, the ones that always resonated were the scenes that hinted more is there. I created a couple of minor illusions on the last layout, but with the 11' x 24' area I had to work in, there was not a lot I needed to do. In the 10'x10' room the current layout is in, and the fact that it's circular with a peninsula in the middle, I need to create some illusions.
 |
| GGS Cabinets is a very shallow building, but still has some "depth" |
GGS Cabinets, in the photo above shows an example of how most - probably 75% - of the buildings on the layout will appear. I scratch built this factory using some Evergreen board & batten styrene for the walls, scribed styrene for the interior floor and plain styrene for the roof. It's only about 1-1/2" deep and to strengthen the illusion, the left side of the building (behind the locomotive), there are 3 windows and I will add lighting so you can see the detailed interior of people, stacks of lumber and machinery.
 |
| North end of the mine tracks continue beyond the layout |
To trick observers into thinking the layout is part of a bigger "world", there are a few areas when the track does not end so much as it disappears into the distance. When the trains are servicing WCC Mine No. 4 in Herminie, PA, it appears that they push the cars down the sidings under the mine and beyond into the hills behind the mine. Of course, the mine is placed at the end of the peninsula so the tracks only extend an inch or two. I needed to protect the cars from falling off the end of the tracks did use end bumpers, instead a clear piece of plastic keeps the cars on the track and creates the feeling that the rails continue beyond. Likewise, in the photo to the right, you can see another piece of plastic protects the end of the P&LE interchange track which is supposed to continue north and connect to the P&LE mainline for Erie PA.
 |
| Westbound trains enter East McKessport under Rt 30 bridge |
East McKessport is supposed to represent a fairly urban setting but I was not sure how I could pull off a plausible transition from countryside to urban streets. I used the same trick with the same Rt 30 bridge (although it was a little shorter) on the last layout to hide the west (Pittsburgh) staging yard from the active layout.
 |
| The layout on Restway Ct used Rt 30 background of photo) to hide the West staging yard (foreground) |
On the current layout, I needed a little more than a scenery break, I needed a scenery block because "behind" East McKeesport are the two outer mainline tracks that are also used as my staging tracks. After some considerable thought, a bit of liquid inspiration (beer!) I decided the corner building at the edge of East McKeesport would be a large department store that appears very close the to the highway (this is prototypical for Pittsburgh area) and stretches back to hide the staging tracks and provide the illusion of depth for the scene. I did a quick mockup building and I think it will work very nicely.
 |
| While the building hides the staging track, you can still see over it if necessary |






No comments:
Post a Comment