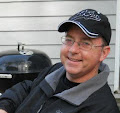There are really only a few more jobs to do on the layout and I can seriously run some trains. There are two remote switches that need to be installed, a little more ballasting, trimming out the liftout, installing the last scene divider and completing the Loconet. Of course, I need to have SOME idea of how I want to run trains, so it was time to develop a schematic of the trackplan.
I dabbled with this once before a couple of months ago and I did not get very far. I had created the last layout schematic using Excel and this one was more complex than I realized as I tried to visualize how to make a double tracked loop plan into a linear schematic.
Finally, I got smart and in 10 minutes I had sketched 5 separate schematics which I then used Visio to create and cut and paste them into an overall master.
Too easy!
 |
| Irwin Yard |
 |
| Manor (in previous posts I called this town Penn Hills) |
 |
| Herminie |
 |
| East McKeesport |
 |
| Was was known as the bridge section, now Hannahstown |
 |
| The entire layout in a linear schematic |






No comments:
Post a Comment