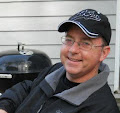Last night I set up one of the 2' x 4' modules in the garage to make sure I had enough space for the car, remaining storage I need and still maneuver at least a little.
In the photo you can see the height of the benchwork and use your imagination to stretch it from the left wall all the way to the door way on the right that goes into the train room. In this photo you can also see I still need to do some work to find storage for the snow shovels and a couple odds and ends. I think once I have the benchwork up, I can store the crates with the boy scout camping gear underneath. The only other problem I have to address is how far down the wall I can place the two step ladders for the single track P&LE staging that is "supposed" to be part of the wall.


No comments:
Post a Comment