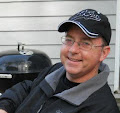 |
| The new PRR Irwin District track plan .... maybe |
- Both east and west bound staging yards outside the train room in the garage
- Staging track for P&LE
- Interchange with P&LE
- Irwin yard
- Coal mine on a hill in Herminie
- Several sidings for operations
I have complete disassembled the old layout except for E. McKeesport which probably won't survive today. I can reuse some of the benchwork for the staging yard but most will likely be used in the firepit! With the elevations on this track plan, Bruce and I decide that L-girder would be best for seamless rises.
Well, I can start with the staging yards in the garage and work my way into the train room, except...
There is still not very much room in the garage. We don't have a shed (yet) so the table saw, 4 bikes, shredder/chipper, power mitre saw, camping gear, 4 step ladders cover every spare inch that is not set aside for parking the car. Plus the garden tools are hanging from the peg boards right where the staging yard will be.
So, maybe I should just have an L-shaped switching layout in the train room and keep it simple. Ah, distractions!

No comments:
Post a Comment