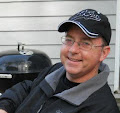September 1985 the United States Air Force moved me to Dayton OH where I was stationed at Wright Patterson Air Force Base. Just a few months later, another newly commissioned 2nd Lieutenant reported to the Airlift & Trainers Program Control office and I was assigned to show him the ropes. Turns out, both Bruce Johnson and I had an interest in trains. That started a collaborative friendship that has lasted nearly 27 years.
Bruce and I built a small shelf layout in my apartment at the time. I forget if it was a published trackplan or something we came up with. It was only my second layout - after the under bed one my Dad built - and we never got beyond the benchwork and track laying because Lisa and I got engaged and I moved to a bigger apartment. I left the Air Force and Bruce went on to make it a career, retiring a few years ago. He and his family were stationed at several different bases but always came back to Wright Patt.
Bruce heard I had a new layout space and we emailed back and forth a few times. Yesterday he stopped over so he could get a feel for the space available and we spent over 3 hours tossing around ideas to optimize the 10' x 10' space. Bruce is very good at drawing track plans and I knew his help here would be invaluable. We came up with the following design elements:
- Point-to-point, operationally similar to the last layout at Restway
- Multi-level, 2 decks with a helix in the corner by the exterior door
- Keep the Irwin yard track arrangement as much as possible
- Two offline staging yards in the main garage, one on each level of the layout, representing East and West staging
- A loop for continuous running on the upper level via a nod-under bridge over the entrance
Bruce said he would noddle on these and sketch some ideas over the next couple of weeks so after my vacation plans, we may have something to discuss. It would be great if we can get some benchwork in place before fall and do some serious trackwork over the winter.
Now I need to figure out what to do with the cut up pieces from the old layout! Stay tuned.



