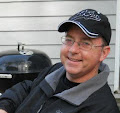Bruce came up with a couple of good sketches for a two level track plan with a helix connecting the decks. I feel that they fit the maximum
amount of both mainline and sidings possible. Although they both had merits, I
think I preferred one over the other and here it is:
 |
| Bruce's multi-deck track plan |
|
|
|
As I pointed out to Bruce, there are
a couple of potential issues I would need to consider:
- While I like the double-ended offline staging, are the
tracks long enough?
- Are the yard tracks in Irwin long enough? (On the old
layout, most trains were 4-6 cars plus engine and caboose.)
- I am a little hesitant to tackle a reverse loop - requires
an extra booster, special reverse loop circuit and an automated turnout
control.
- And then there is the challenge of constructing the
helix!
I just finished reading Tony Koester's
Designing & Building Multi-Deck
Model Railroads with the plan to optimize some of the design variables
- deck height, spacing between decks, benchwork construction, etc. I had
planned on the book convincing me that multi-deck was the right approach. After
finishing the book, I have some doubts:
- Neither deck would be the right height. Likely I would
have to use a step stool for some action on the upper deck and lean over to
view some of the switching on the lower deck.
- Likely the lower deck would be too low for my modeling
desk to be under the layout. I have something temporary now at 48” and
there is not enough room – and I think this is higher than the bottom deck
would be.
- Helix - what can I say, this intimidates me!
- Double the layout construction - meaning more time
commitment before I can get trains running. I could complete the benchwork
and trackwork on the lower level and then proceed to the upper but not
sure what problems that creates.
- Not convinced the gain is worth the pain - double the
mainline doubles but 20% of it will be hidden in the helix. There are a
few more spurs for freight operations but is this worth the compromise on
layout height and loss of “East is right, west is left” operating scheme?
So, I went back to the drawing board
- crude as my designs are - and essentially did a John Armstrong approach. I
did not design by squares but I sketched some basic concepts on an XtrakCAD
printout of the basic room shape and benchwork placement. Interestingly, when
this printed it was almost exactly the scale of my old Pacific Rail Products
Track Planning template! I finally came up with a straightforward, single level
design that might address my wants without too much
compromise. I also revised my Givens (really, really want) & Druthers
(nice to have), reducing my list to these key points:
- Freight operations
- An online yard
- East <-> West traffic with East is right flow
- Both an East and a West offline staging yard
- Continuous run
- Mine operations with a mine shifter shuttling back
& forth a couple times during an operating session
So what did I get rid of? Well, I
can sacrifice an urban scene (East McKeesport) and the interchange with a second railroad (P&LE)
if I can't fit it.
What I came up with was a simple
design when there are staging tracks in the garage which represent the West
(Pittsburgh) and the train appears on the layout, travels through Irwin, past
Herminie coal mine, across the duck under/lift out bridge and disappears behind
a view block into the East staging yard (Greensburg). Of course, traffic would
alternate flowing the other direction. This meets all my minimum requirements
and could possible add a couple of the Druthers but here are
the disadvantages or limitations as I see them:
- Hard for engineer to follow his train from staging in
garage into the layout area - could be solved by moving the entrance to
yard to other end (near door) and this may optimize the "waste
space" note I have but not sure what other impacts (It would flip the
direction so this would be the East yard but no concerns there.)
- Irwin yard tracks would probably have to be shortened
(although I might be able to curve them a little around the bottom) and
the mainline/passing siding would have to be shortened to fit the curves
(24" radius in this diagram and I am willing to go 22" for
mainline, 18" for yard and sidings)
- Although I was able to add East McKeesport, the
mainline does not pass through it.
- Likewise, I have 2 P&LE staging tracks behind a
scenery block which cross over the Pennsy mainline to service some tracks
in East McKeesport but this may be optimistic on paper and impossible in reality.
- Herminie coal tracks are very short - maybe 3 cars
each. Would like 4 tracks but would settle for 3 longer tracks if
necessary.
- Duckunder is probably too narrow to be realistic.
I still have a couple of ideas I am mulling over, be this is where I am at the moment.





